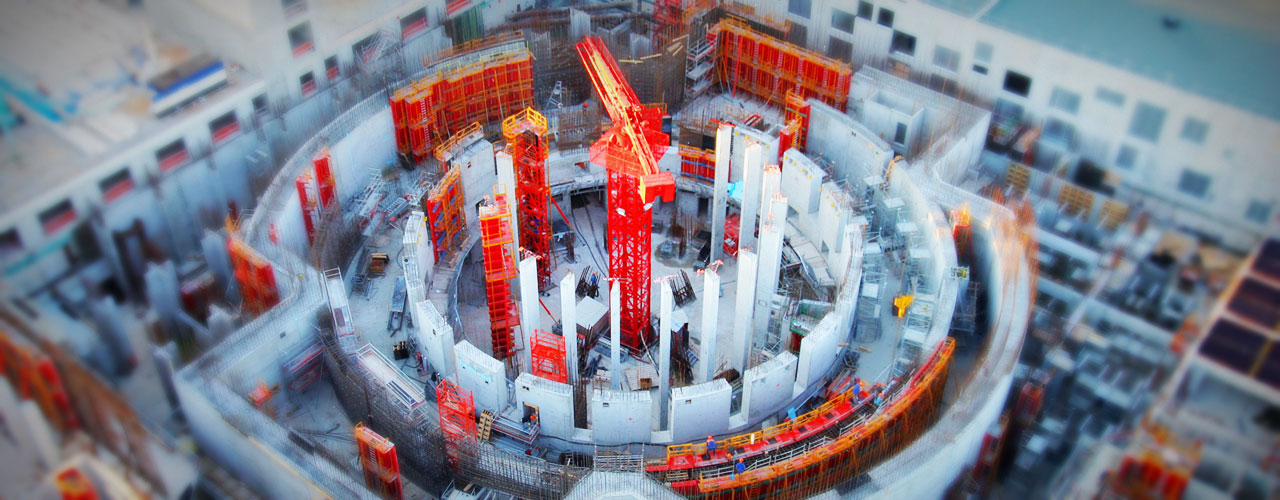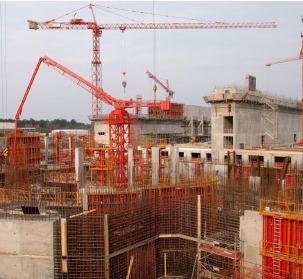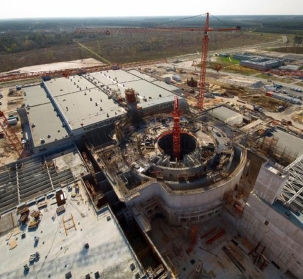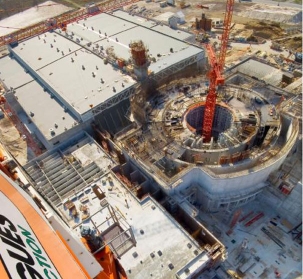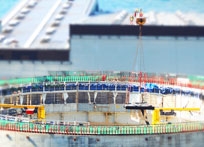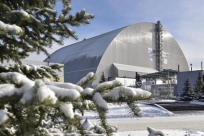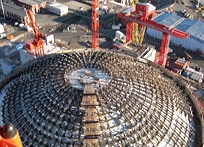France, 2003-2008
For construction of the Megajoule nuclear testing centre, three companies of the Bouygues Construction group were appointed to carry out civil and mechanical & electrical works (lifts, travelling cranes, heavy doors, etc.).
The testing hall in the centre of the building is surrounded by two halls from which 240 laser beams are fired. The central hall is surrounded by two walls measuring 1 and 2 metres in thickness. The floor slabs above and below are 2.50 and 1.40 m thick respectively.
To meet the severe stability criteria, the foundations of the building are designed to prevent movement and vibration due to natural phenomena (ground settlement, wind, variation in groundwater level, etc.).
